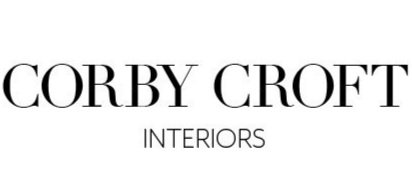Rachael & Matt were looking for a traditional, hardworking, kitchen, utility and living space to meet the demands of todays family life. But with their open ideas, keenness to stand out and a floor space of dreams, we created a kitchen that was anything but traditional.
Using the 1909 range as a platform and the customers own bespoke colour palette we designed a truly one off kitchen. With ample & accessible storage keeping everything in the right place. From tall wall storage making the most out of those high ceilings and maximising the whole of the available space. To the many finer details such as spice racks, integrated chopping boards and service trays.
A highlight for the customers were the larders and pantry’s with hidden coffee stations in one and breakfast bar in the other.
Another special request was to create a sperate utility/laundry room, which keeps everything out of site and maximises the available space. This is something we were really proud of as we believe we met the customers requirements and stayed true to the kitchen and never compromised on quality and style.
Finally this kitchen also featured 2 custom made visoglide doors which not only allow access to the surrounding gardens, but let in so much natural light, that this kitchen really comes alive when the sun shines.










